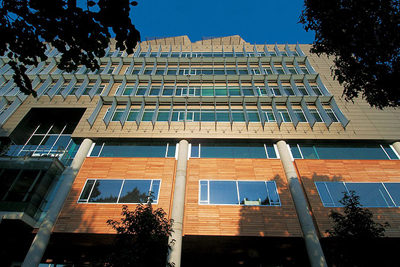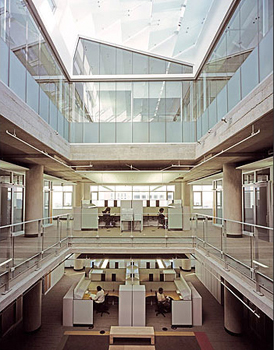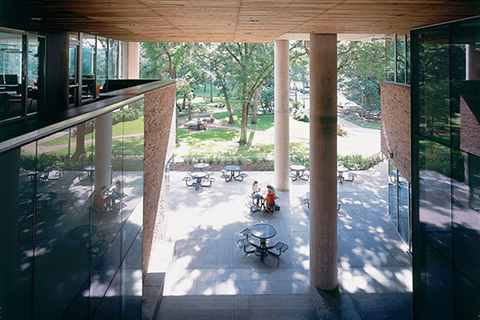Sustainable Construction - Health and Education

The University of Texas School of Nursing and Student Community Center exemplifies the type of sustainable construction facilitated by VerdeCapitalResources, LLC. In his previous position as Chief Operating Officer and Executive Vice President of The University of Texas Health Science Center at Houston, John Porretto shepherded the planning, financing, construction and operation of the building.
Conservation
The School of Nursing and Student Community Center in Houston is the first LEED® (Leadership in Energy and Environmental Design) gold building in the 15-campus UT System. The building has been recognized by the U.S. Green Building Council as among the greenest, most energy-efficient buildings in the nation. It symbolizes one of the school’s most important aims — to provide students, faculty and staff with a healing and caring learning environment.
The $42-million, eight-story, 195,000-square-foot building enhances human health and productivity, while minimizing the impact on the environment. Additional costs for deconstructing an existing building on the site, relocating residents of that building and renovating space for them elsewhere brought the total project cost to $57 million.
The design incorporates systems that:
- Reject heat.
- Direct daylight.
- Recycle rainwater.
- Allow for photovoltaic panel integration.
- Use local materials.
Construction Materials and Design

Each facade responds to the solar demands of each exposure. The facades use many recycled materials, including:
- Flyash (a waste by-product of coal-burning power plants) in lieu of Portland cement.
- Aluminum panels made from 92 percent recycled material.
- Wood siding made of sinker cypress hauled from the bottom of the Mississippi River.
- Red bricks reclaimed from a 19th century warehouse in San Antonio.
The building benefits from features designed to reduce energy consumption:
- Innovative use of natural daylight.
- New techniques in window glazing and sun control devices.
- An under-floor air distribution system.
- Individualized temperature controls.
To contribute to water conservation, efficient plumbing fixtures such as waterless urinals, low-flow lavatories and low-flow shower heads were installed throughout the building.
Flood protection features include:
- No basement.
- Backup power is located on the second floor.
- The first floor is above the 500-year flood line.
- The roof and landscape were designed to detain rainwater and slow or delay the discharge rate off the site.
The walls of the nursing school building were treated with "Rainscreen," which keeps the insulation dry, and prevents mold and mildew from growing inside walls.
Operable windows were installed throughout the building for the comfort of the occupants and to bring in natural cooling breezes, which are maximized by the orientation of the building's axis.
Nursing Building Offers Space to Learn, Grow
The School of Nursing and Student Community Center is designed in several tiers – with the lowest two levels containing the public spaces, the third and fourth floors having teaching spaces, and the top four floors providing office and seminar spaces, with the Dean's suite on the top floor.
A two-story open-air space carved from the lower levels allows the entrance and the main public spaces to be oriented toward the green space of the park next to the building. The east side of the school, which is primarily glass, looks out onto the park.

Photographs are © BNIM Architects and provided courtesy of BNIM and Lake/Flato Architects.