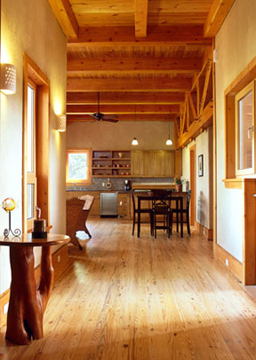Construction Technology ― Homes

Sustainable Building Solutions, founded and headed by John Porretto, used the time-tested craftsmanship of timber framing and the advanced construction technology of structural insulated panels to build houses of unsurpassed stability, quality, durability, energy efficiency and beauty.
This technology is ideally suited to coastal climates where severe weather is of concern. Timber framing lends unrivaled strength and interior beauty, while the use of structural insulated panels offers superior insulation and durability.
Timber Framing
The timber-framed coastal houses use design principles with universal and enduring appeal, providing value and purpose well beyond the home owner's lifetime. The post-and-beam structures are defined by a magnificent system of wooden framing members exposed to the interior. The timbers are connected by pegged mortise and tenon joinery, much like that found in fine furniture. In contrast to traditional stick framing, the timbers are left exposed to the interior spaces, offering warmth and beauty, as well as lending extraordinary stability to the house.
The timbers within the walls, floors, roof and vents interact to form a self-supporting structural unit with an unsurpassed ability to withstand inclement weather, including natural and man-made disasters.
The timber frame provides an extremely sound and durable structural base. Given a good foundation and appropriate protection from the elements, a properly constructed timber frame structure can last for generations. Additionally, the thermal mass of the frame helps stabilize temperatures inside the house and helps control interior humidity levels. The frame also adds significant architectural interest to a home.
Structural Insulated Panels
The timber frame is enclosed with energy-saving foam core structural insulated panels. The panels provide outstanding energy efficiency, floor-plan flexibility, and a performance that lasts far longer than traditional fiberglass batt insulation.
Structural insulated panels offer both structure and insulation. Composed of an expanded polystyrene core layered between two sheets of oriented strand board, structural insulated panels offer a strong, secure building envelope, guaranteeing structural integrity and possessing excellent insulation and fire-resistive characteristics.
Because air leakages are significantly reduced, the panels are extremely energy efficient, reducing heating and cooling costs significantly. Less air leakage also means fewer drafts, less noise and a much more comfortable indoor environment.
Steel-Reinforced Piles
The frames of these homes are engineered to handle wind speeds of 145 mph. Helical (steel screw) piles reinforce traditional wood pilings, and provide superior resistance to uplift, which is often overlooked in the construction of coastal homes.
Grade beams tie to each piling as well as to 6” X 8” cross braces via custom-designed 3/8" steel plates to provide resistance to tidal surges and even earthquakes.

Other Products Selected
- Except for the pilings, all wood used in Sustainable Building Solutions homes is untreated. The wood is reclaimed from standing dead trees, or from forests managed under strict sustainability principles. Flooring is of standing dead, longleaf heart of pine, which is indigenous to the area. Interior doors are solid wood and reclaimed from old buildings.
- MaxSlate Roofing Products produces durable, lightweight, environmentally friendly, fire-, hail-, wind- and weather-resistant synthetic roof tiles that capture the beauty and texture of natural slate and shake products. The roof carries a 50-year transferable warranty.
- Windows and doors from Henselstone are custom made in Germany with impact-resistant glass to ensure added safety in areas of greatest vulnerability. The windows tilt and turn for ease of cleaning and for ventilation optimization.
- The HVAC (heating ventilation air conditioning) is a closed-loop geothermal system by Water Furnace, which provides the highest efficiency ratings in the industry. It requires no external units and thereby eliminates exposure to the corrosive environmental elements of the coastal region.
- Interior spaces use natural products and materials that do not off-gas and therefore do not contribute to health problems.
- Appliances and other equipment are highly energy efficient.